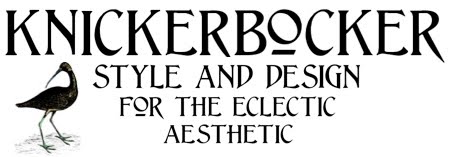We recently had the pleasure of attending
‘Mansion in May’ a designer showhouse and gardens organized by The Women’s Association of Morristown Medical Center.
While interior photography wasn’t permitted the real design star of this showhouse has to be Glynallyn itself, the English Tudor Revival castle built between 1913 and 1917 by architect Charles I. Berg for the George Marshall Allen family.
The grand entrance portal as well as other elements where copied from
Compton Wynyates in Warwickshire England. A sixteenth century castle visited by King Henry VIII, Queen Elizabeth I, James I, and Charles I. A close look at the masonry details reveals the irregular handmade bricks used to impart a sense of age.
The elaborate brickwork patterns on the mansion’s sixteen different chimneys were also copied from the English castle. The attention to detail even extends to the roof where antiqued slates of uneven thickness were purposely designed to appear centuries old.
The massive stained glass window at the center of the façade also replicated from Compton Wynyates, lights the soaring Great Hall within, where a rolling wall panel opens to reveal a secret staircase of uneven stones leading down to a vaulted stone dungeon.
The estate’s 7.5 acres have been beautifully landscaped with a number of lush garden spaces that have an almost “Alice In Wonderland’ like effect against the Tudor architecture.
This charming water feature stands in the gardens behind the house overlooking the deep wooden glen.
Here another elegant water feature trickles at the center of a deep grotto-like garden from the 1920’s restored for the showhouse after years of neglect.
Water originally played an even bigger role in the garden design of Glynallyn, which once featured a moat complete with bridges and lushly landscaped island gardens.
A period photo from a 1922 Harpers Bazaar article shows lily pads floating in the moat surrounding the entrance to a romantic gothic cloister.
Extending along one side of the rear terrace here is the same dramatic cloister seen today with the moat filled in long ago.
On the other side of the cloister a knight stands guard next to an entrance of leaded stained glass.
The house features endless banks of leaded stained glass windows, many of which were purposely broken and repaired to again impart a sense of age. The same reason stucco between the half timbers was purposely chipped off in some corners exposing the brick beneath.
One of the finest windows on the house has to be this intricately carved two-story stone bay overlooking the terrace and glen.
Inside the 32,000 square foot manor a veritable army of interior designers and artists have created 41 inspiring environments from the aforementioned dungeon turned jazz club to Mr. Allen’s onetime photography studio tucked in the attic rafters.
The showhouse is open throughout the month of May and is a rare opportunity to experience one of Morristown's last surviving Gilded Age mansions never before opened for public tours all while supporting a worthy cause. And if you should find yourself in the market this finely crafted castle is currently
for sale at the bargain price of 5.7 million.
Photos by
KS&D.















