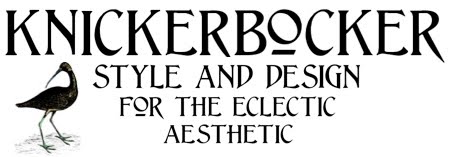
At the grand end of the spectrum this Italianate stone manse wouldn’t look out of place in Newport’s older enclaves. The massive Tuscan style belvedere tower with it’s trios of arched windows along the top looks to be inspired by Osborne House, the summer home of Queen Victoria constructed a decade earlier.

Towers and turrets, the most romantic symbols of Victorian architecture, have many excellent examples across town. All Second Empire style homes feature some kind of mansard roof, but this unique tower can boast a concave roof atop a convex one. Once a private mansion, this stately stone edifice now serves as City Hall.

Overlooking a beautiful well-tended little park, the local woman's club features a concave mansard tower in a charming vernacular style with a quaint dollhouse feel.

The convex tower on this grand old painted lady has an imposing dome-like effect, in contrast to the inward slop of the mansard roof beneath it.

Just behind the yellow mansion, the original carriage house is adorned with a very interesting inward sloping gable. Combined with the brick façade and gothic arched windows it brings to mind a favorite building, John Fowler’s Hunting Lodge in Hampshire, England.

In contrast to all these slopes and curves, the straight lines of this tower have an almost contemporary feel. The dark green on light green color scheme is very effective at visually breaking up the masses of the structure.

Around the corner a similar tower has a very different feel on this elegant white house. Curved lines return on the bay window and porch roof, while a series of gracefully arched windows line the corner above. The curves continue up to the attic where a bull’s eye window sports a tiny half moon shade awning.

These pointed hexagonal turrets flank a large duplex house, an unusual style of which the town can also boast many interesting examples.

On this colorful block the two buildings to the right are both duplexes, the central house being designed and painted to appear as one while the house to the right is clearly designed and painted as two separate dwellings. The pretty peach house in the forefront features a wonderful Eastlake gingerbread porch.

Color of course plays a large part in the Victorian aesthetic, as evidenced by this boldly hued wooden townhouse, which also exhibits the popular trend for multiple surface textures.

This house with an interesting roof line also utilizes multiple surface textures include shingle, stucco, and stone from an earlier church that occupied the site. The tall gothic pointed window on the side is another relic of the church that was incorporated into the house.

The most interesting roofline of the bunch would have to be this unique structure, which also features a tiny balcony charmingly tucked above the corner bay window.

We hope you’ve enjoyed this brief tour that gives just a glimpse of the many architectural gems this quaint little city has to offer, many spanning well beyond Victorian.

Here for example an 1820's clapboard townhouse shows the transition into Victoriana with a frothy porch of lacy wrought iron. It really is too bad they don’t make porches like those anymore.
Photos by KS&D.
