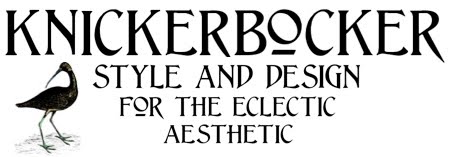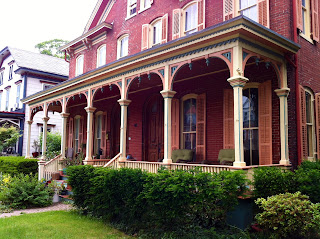It’s been a while since we last posted on the elements of
Lambertville’s Victorian architecture, so with summer in full swing why not
take a closer look at the part of the house where Victorians spent much of their
summers.
We’ve looked at porches before from soaring verandas to
elegant loggias, but no one experimented with this architectural feature with
more gusto than the Victorians.
Perhaps it’s because each of the individual parts of the
structure, columns, balustrades, brackets, corbels, and roofs, each allow for
endless opportunities for decoration and ornamentation.
This was after all an era obsessed with adding as much
carved wooden gingerbread trim as their houses could hold, and the porch
provided the perfect place to hold it.
Even a small entrance porch was an opportunity for
ornamentation.
Take this neighboring pair of tiny twin porches, one in
white the other full color, likely added onto the earlier townhouses at a later
date.
All of that intricate trim made for endless surfaces to
paint and the color schemes around town run the gamut.
Painted all in white the gingerbread looks something more
akin to a wedding cake frosting.
The architectural styles are as varied as the color schemes
including everything from this angular Eastlake.
To this eclectic Queen Anne featuring an unusual slate
roofline.
But not every porch was awash in lacy trim work as the
classically elegant fluted columns here show.
Here clustered trios of simple slender columns rest atop
heavy rusticated stone supports illustrating the later influence of Craftsman ideals
over ornate Victoriana.
This example of simple columns on masonry bases is adorned
with classical dentil moldings giving a hint of the Colonial Revival.
Photos by KS&D.




















